About Us
Where balance isn't found,
it's built.
Anahata is not just a name. It's a rhythm.
Drawn from the Sanskrit word for the heart chakra, it symbolizes harmony, compassion, and
the gentle strength that lives within us. And just like the twelve petals of this sacred
chakra, Anahata is a place where stillness meets movement, where structure embraces soul.
Designed as a boutique collection of only 12 residences, Anahata is built for those who seek
more than square footage, they seek resonance. Each home is a quiet sanctuary, thoughtfully
crafted to restore, reflect, and reconnect. From the calming tones of terracotta and natural
textures to the soft flow of natural light, every detail is intentional, not ornamental.
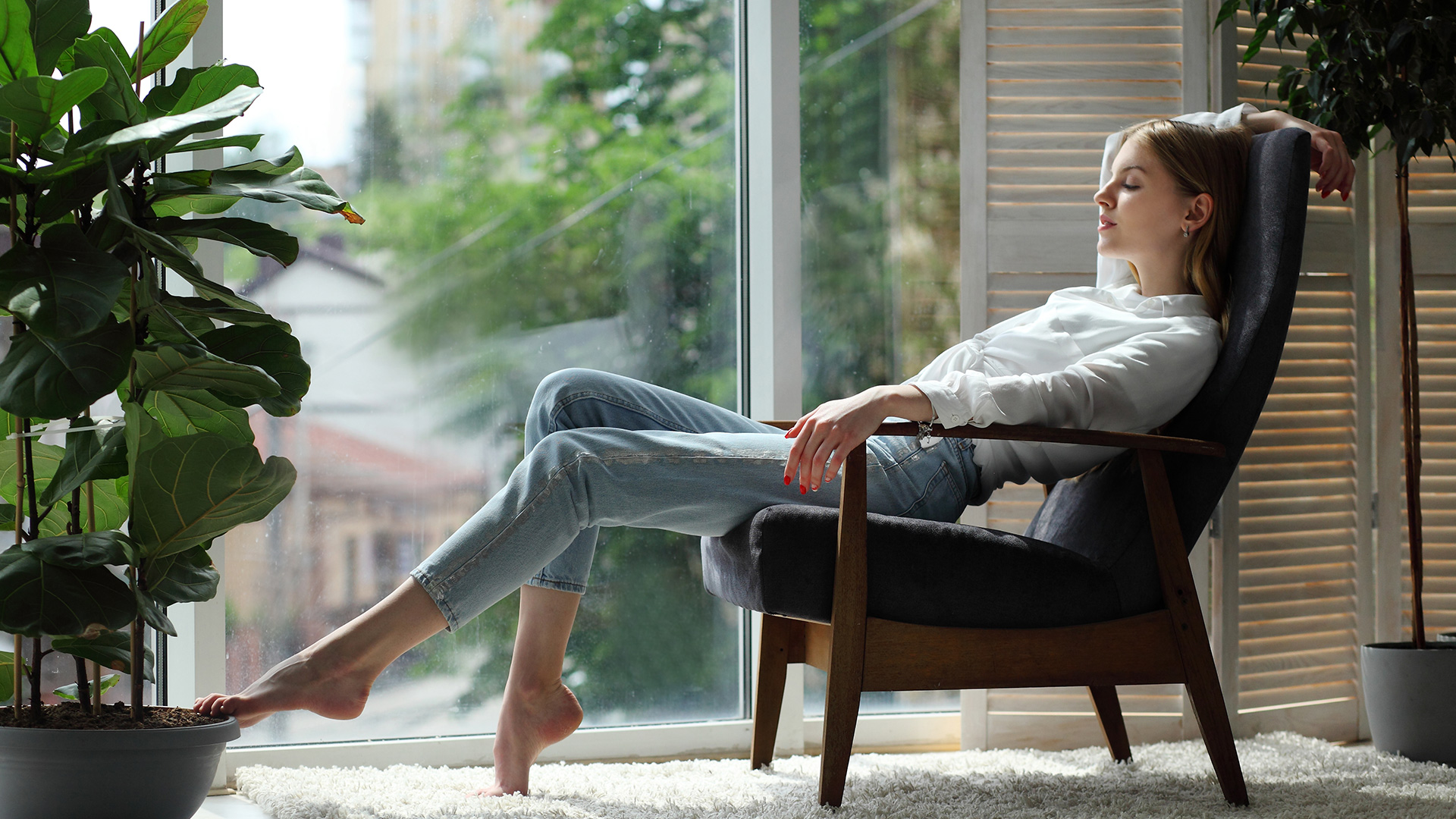
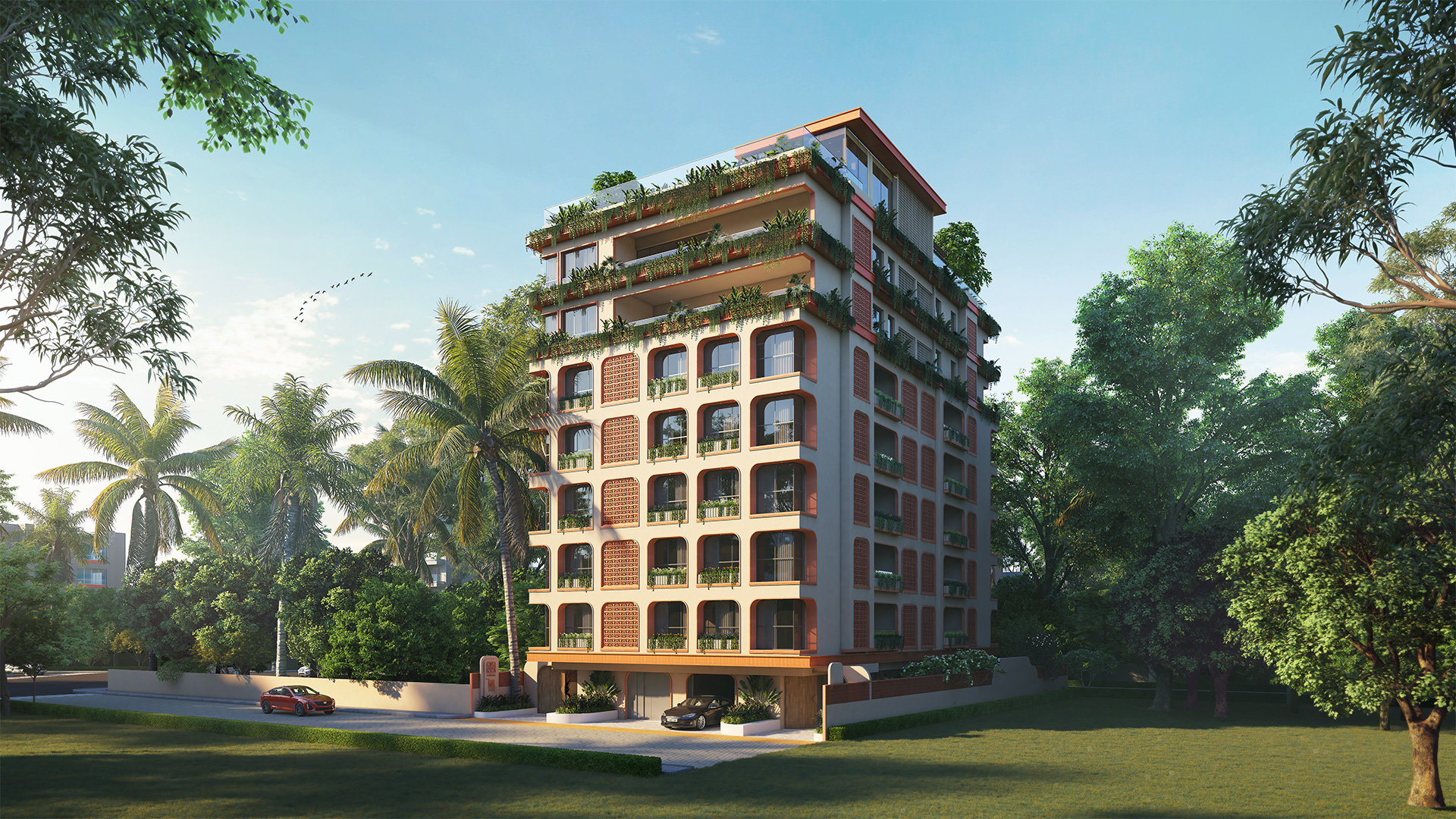
At the heart of it all lies our commitment to conscious living.
With Pune’s first geo-cooled homes, we’ve let nature lead the way, no noisy compressors,
no harmful refrigerants, no surface parking. Just silent, seamless comfort powered by
the earth itself.
Anahata is located in the peaceful inner lanes of Model Colony, a rare green retreat
within the heart of the city. Here, you’re close to schools, hospitals, and cafés, yet
miles away from the noise of it all. It’s where your day can begin with birdsong, and
end with stillness — without ever leaving the city.
This is not a development. It’s a philosophy in form.
A place where design feels. Where space breathes. Where you don’t just live , you
belong.
Specification
At Anahata, luxury is not just seen — it's experienced in every finish, fixture, and
functional element.
From floor to ceiling, every material is handpicked to ensure
beauty, durability, and comfort in everyday living.
- AAC Blocks Masonry with POP/Gypsum finishes
- Plastic emulsion for all internal walls
- RCC slab with POP/Gypsum finishes
- Plastic Emulsion Paint (Asian Paints/Nerolac)
- 1800×1200 mm glazed vitrified tiles
- Wooden flooring in master bedroom
- Anti-skid flooring in sit-outs and balconies
- 4 light points, 1 fan point, 2–5 Amp plug points
- Cable/Wiring
- Switches
- Plywood door frames with laminate finish shutters
- Main door with brass fittings, veneer, & night latch
- Granite door frames for toilets
- Granite/vitrified kitchen platform with SS sink
- Two 15 Amp points for fridge, mixer/microwave
- One 15 Amp point for washing machine
- 600×1200 mm dado tiles
- Single lever bath fittings
- Exhaust fan in toilets
- TV and telephone point
- 15 Amp point for AC in all bedrooms
- Aluminium windows with mosquito nets (where possible)
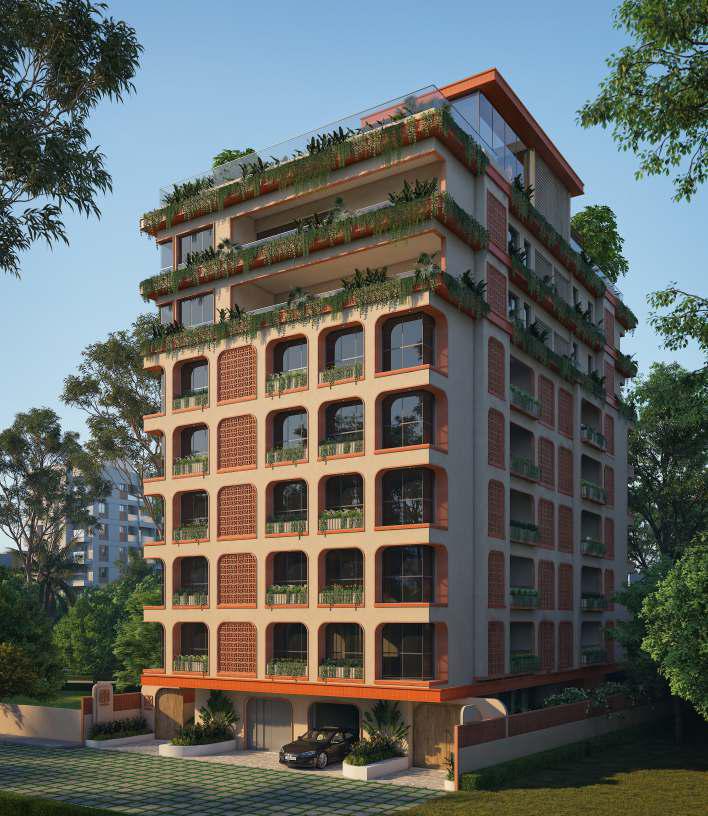
Floor Plan
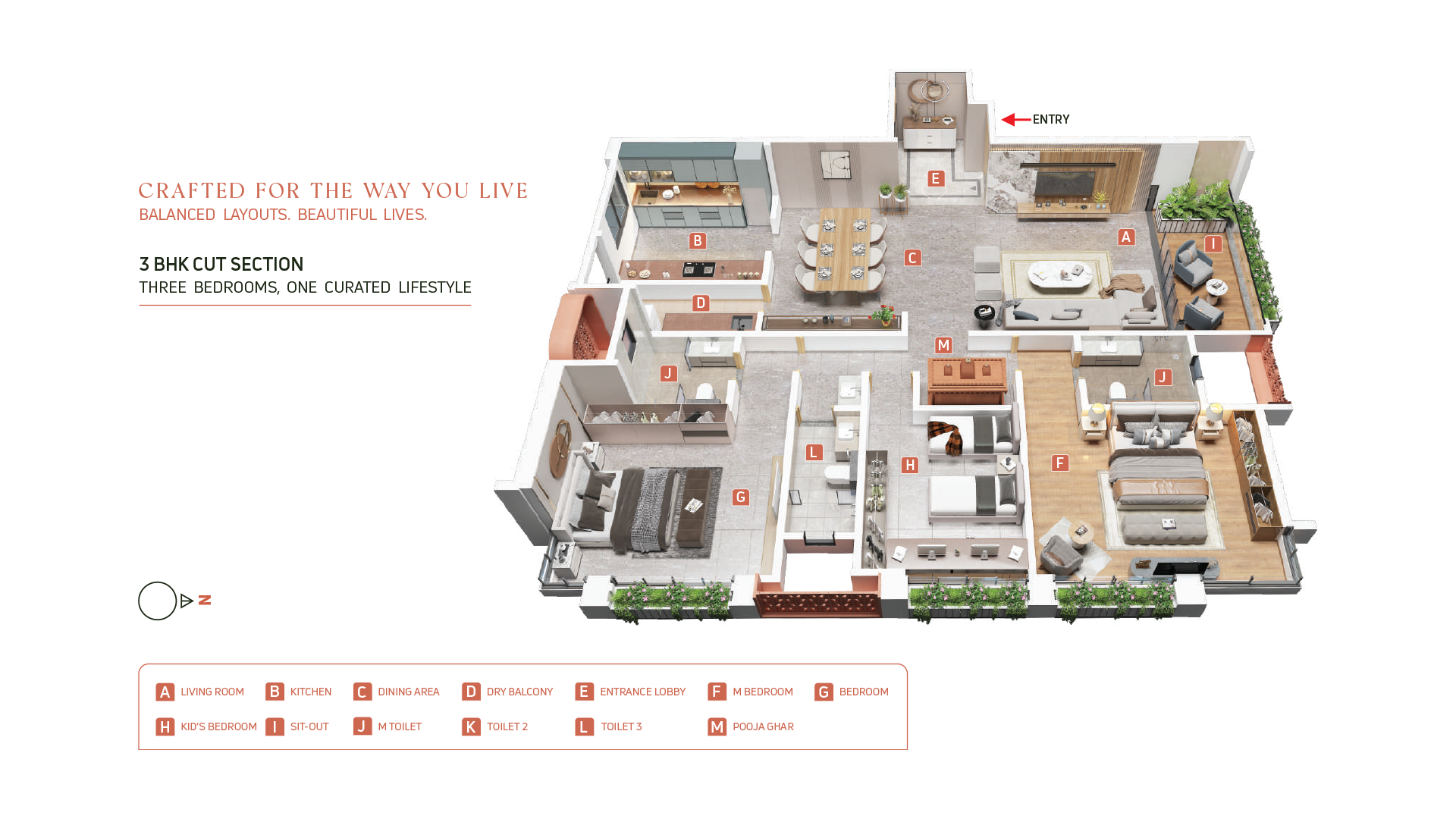
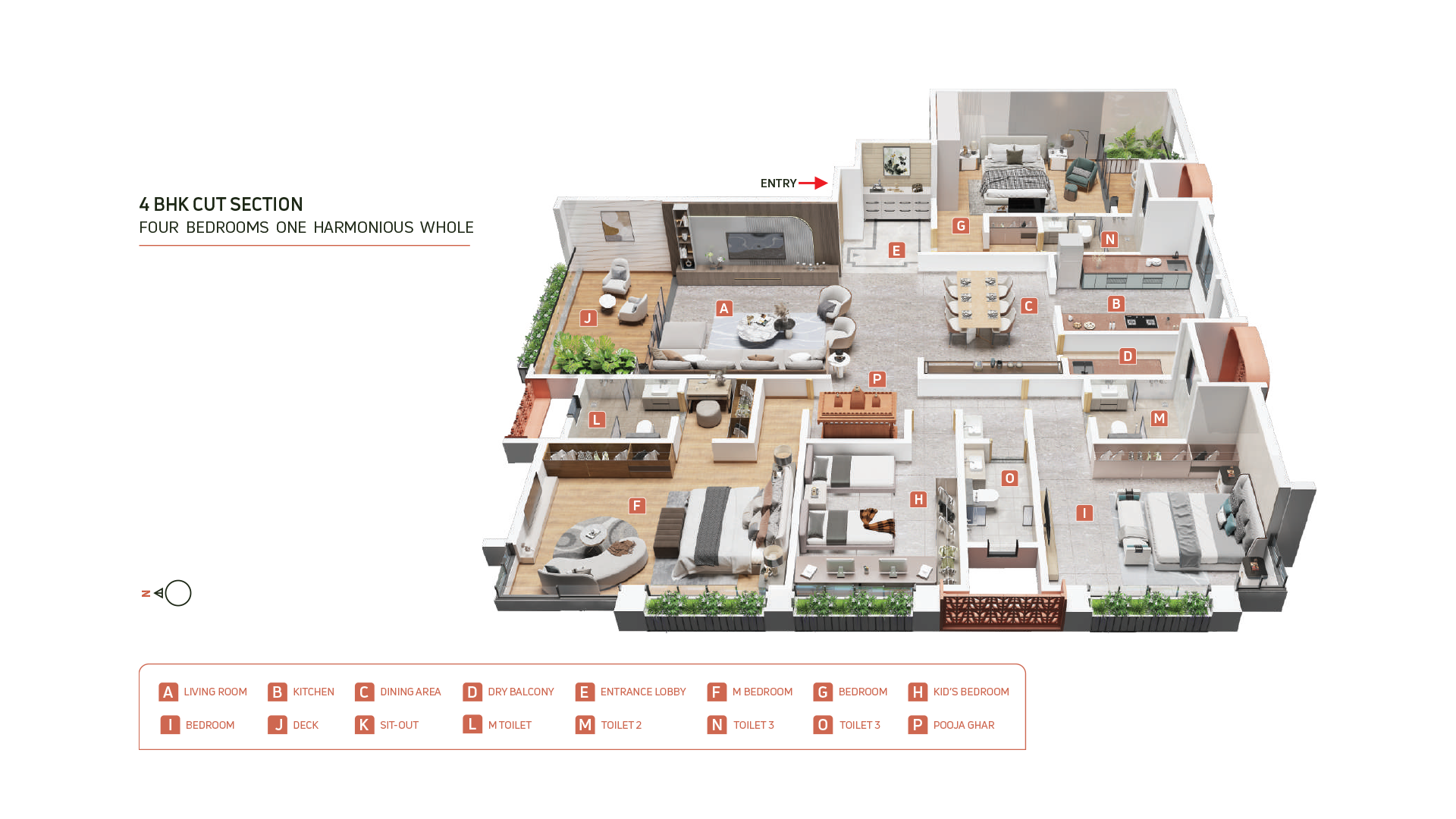
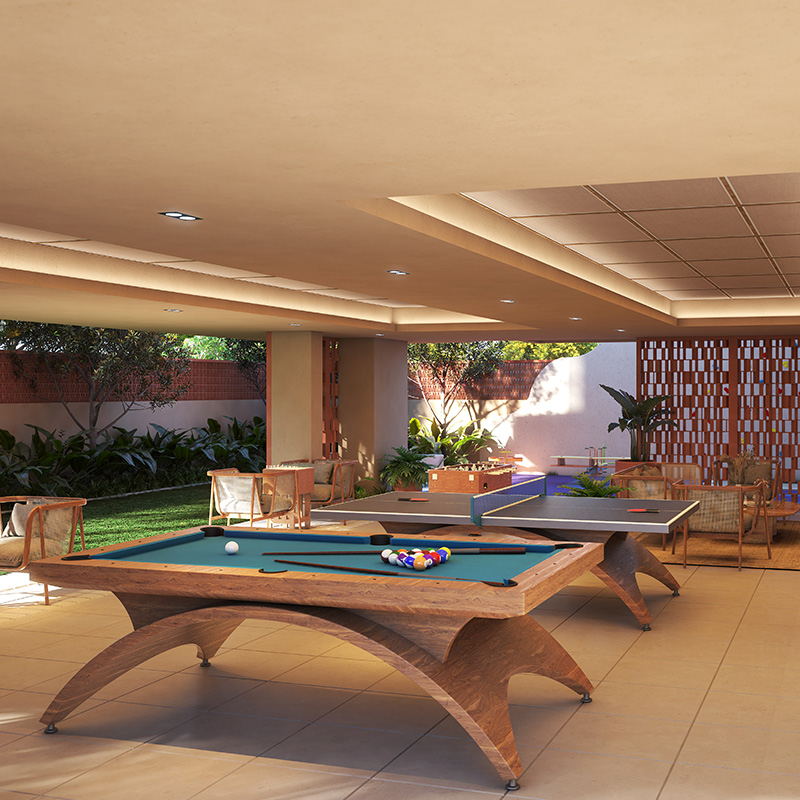
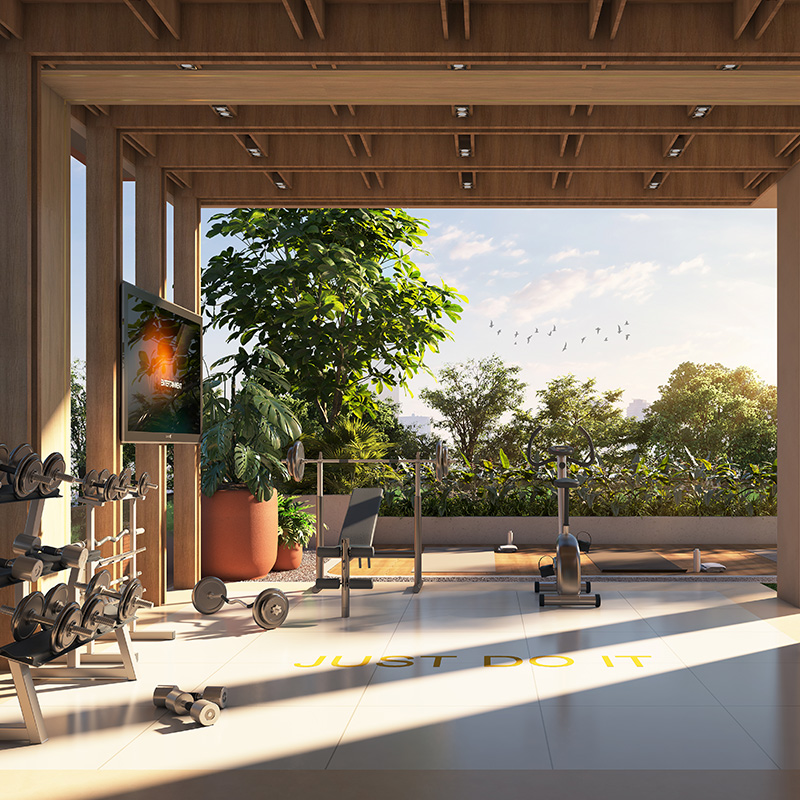
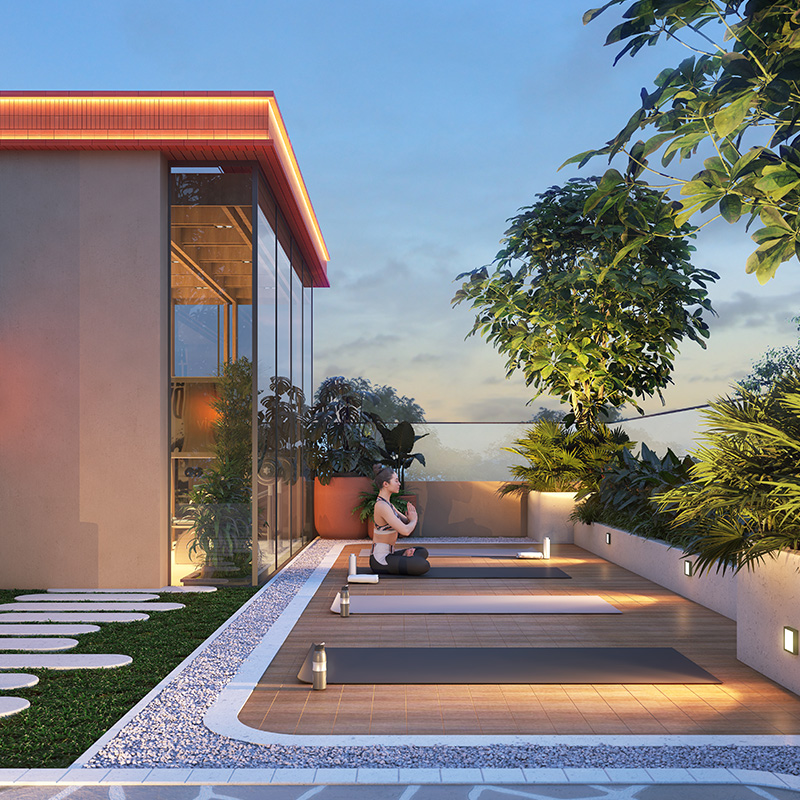
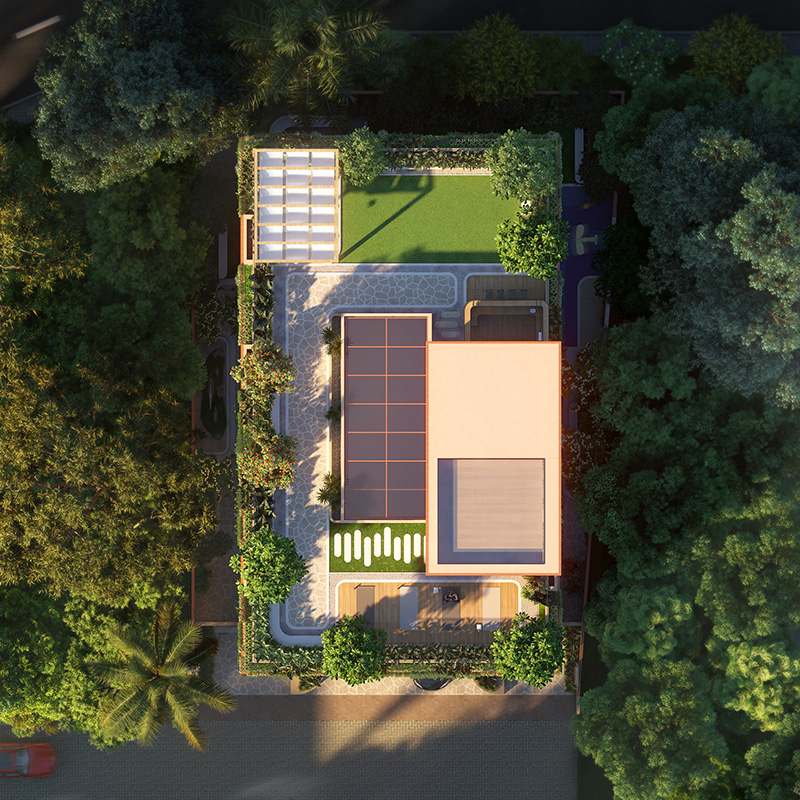
Amenities
Rejoice Space
Celebrate play, movement, and moments that matter.
Serene Space
Let nature slow you down and silence speak.
Balance Space
Where wellness breathes and balance begins.
Leisure Space
Celebrate life, laughter, and long conversations.
Gallery
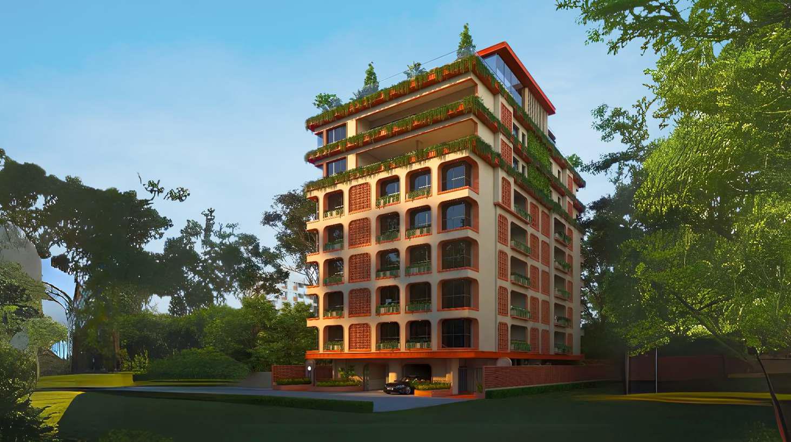
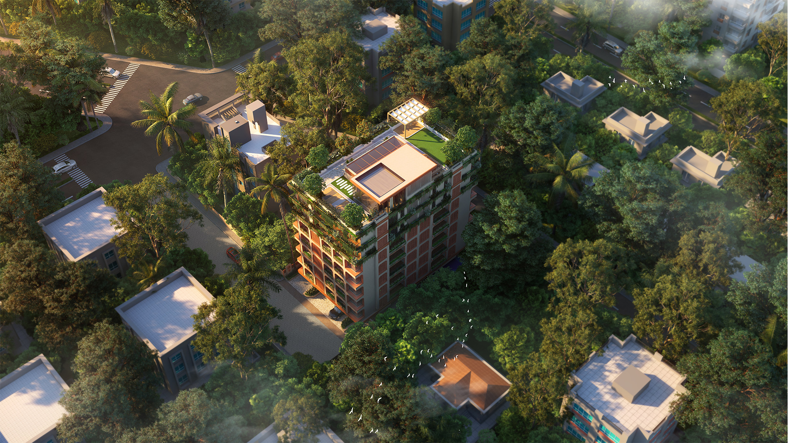
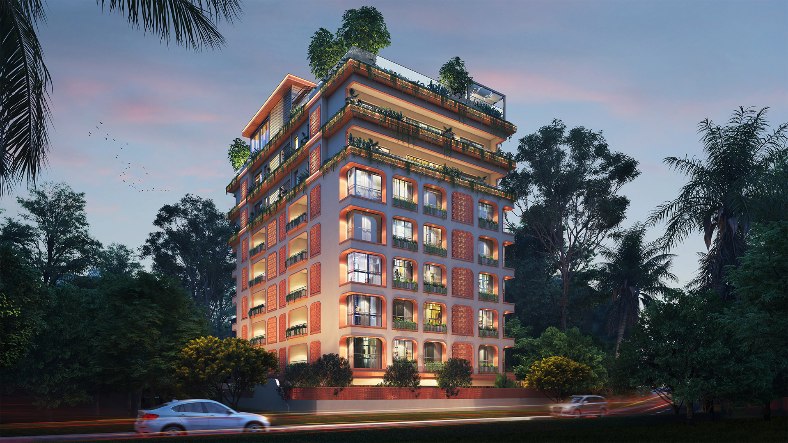
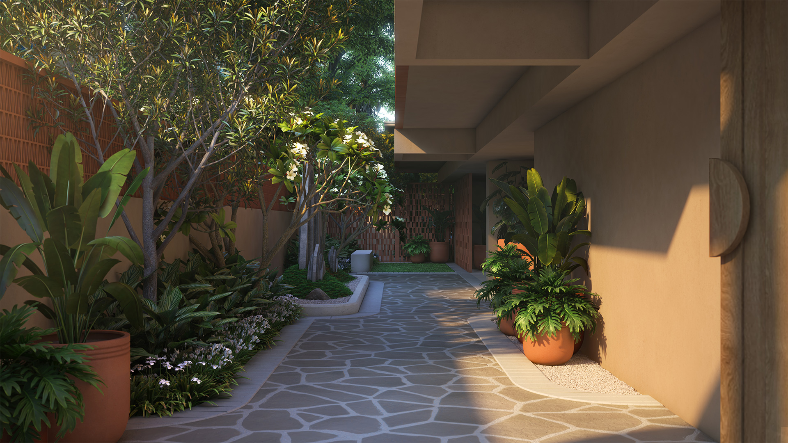
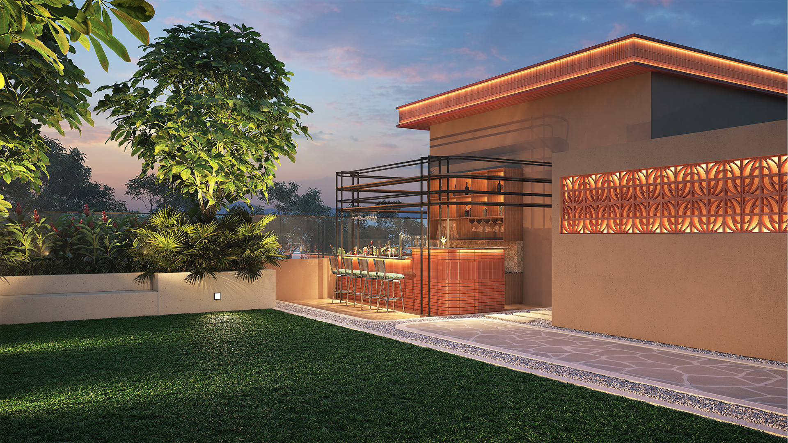
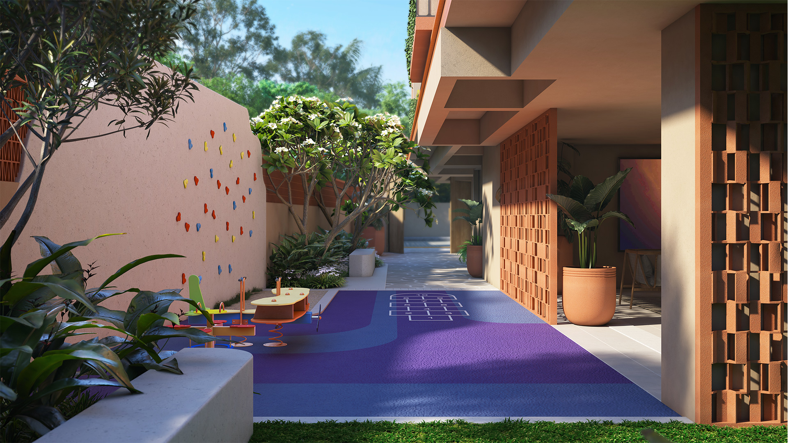
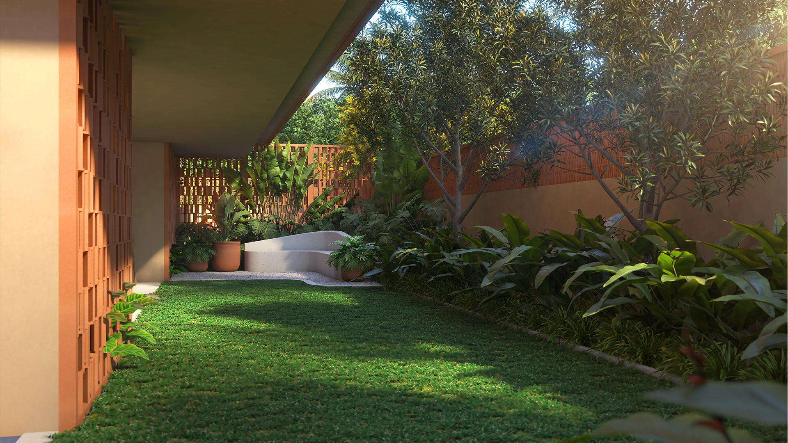
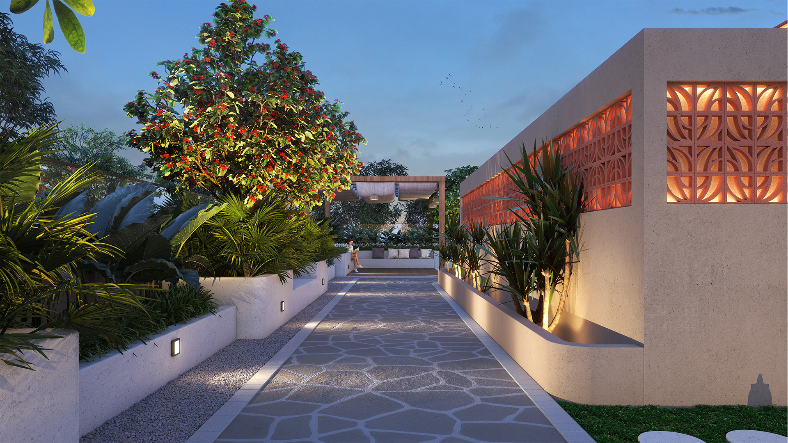
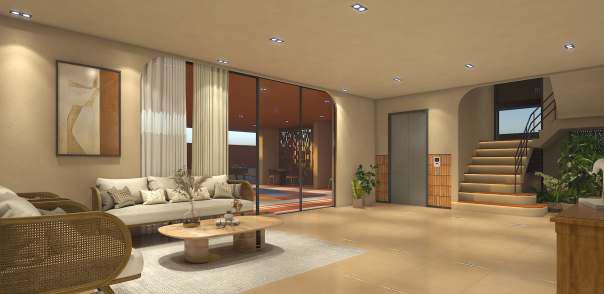
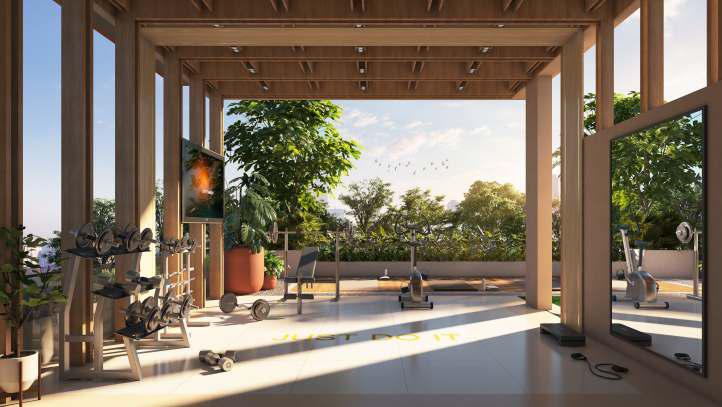
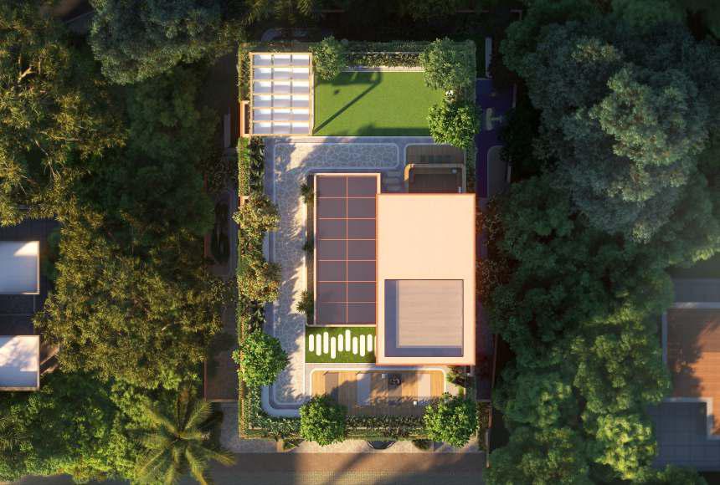

Contact Us
Get in Touch
Our Location
Contact Details
Address: Deep Bangla Chowk, Model Colony, Pune – 411 016
RERA No: P52100080734
Mobile:+91-84007-00717
Email: sales@rain-tree.com
Website: www.rain-tree.in
